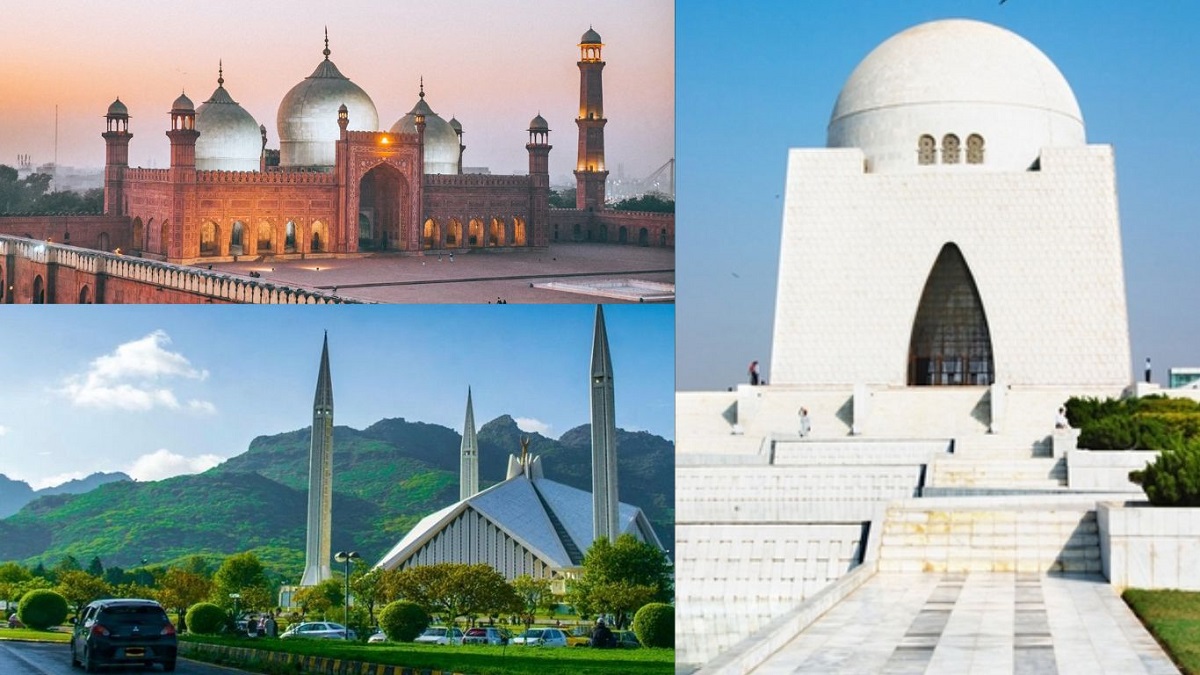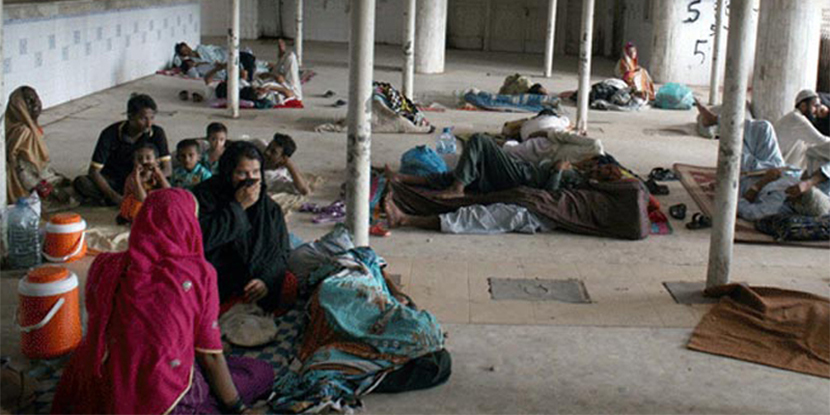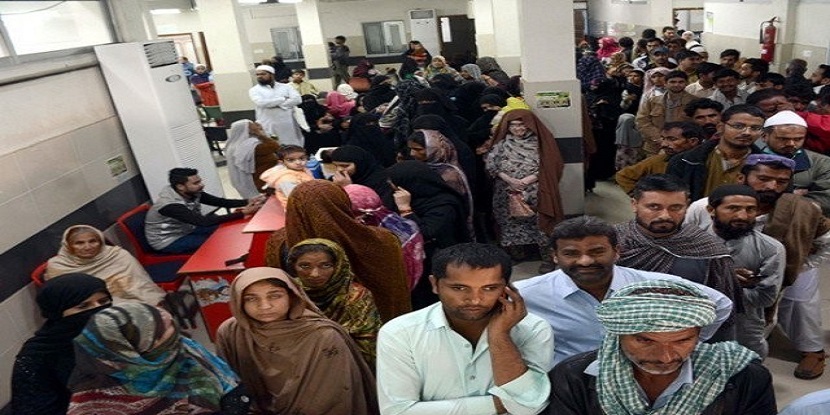Pakistan is a country with many historical places. It has a lot of tourist attractions and historical giants owing to its old historical roots from the sub-continent. Almost every city of Pakistan is filled with historical architectures, making them of immense importance. Some of the most famous worldly known architecture of Pakistan are discussed below.
Architectural Places in Lahore
Lahore Fort
Lahore fort, also known as Shahi Qila, was built in 1566, it has a long and diverse history. It was constructed under the reign of Mughal Emperor Akbar, It is a beautifully built fort that contained several motifs of both Islamic and Hindu nature and architecture. Till the last 500 years, the fort has seen several additions made under both Sikh and Mughal Empires. It has mesmerizing artifacts that dates back to Mughal period. Due to all these reasons, it has gotten the label of a UNESCO World Heritage site in 1981. The beautiful spaces inside are well worth seeing the sight. The Lahore Fort has three museums inside it, the Mughal Museum, the Armory Gallery and the Sikh Museum, each comprising of a series of interesting demonstrations and artifacts of Mughal era depicting its glory and opulence. This fort consists in itself some of the most famous historical places in Lahore including:
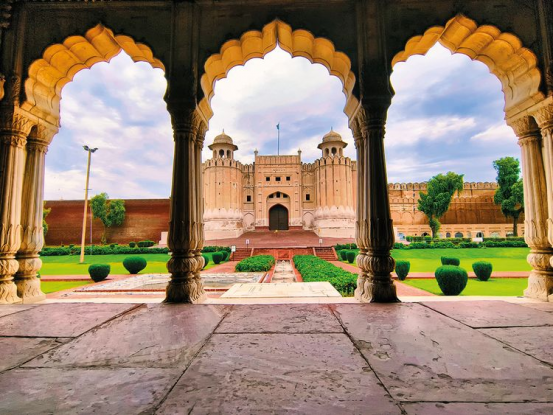
Sheesh Mahal Lahore Fort
Alamgiri Gate Lahore Fort
Naulakha Pavilion Lahore Fort
Moti Masjid (Pearl Mosque) Lahore Fort
General Details about Lahore Fort
| Constructed in | 1566, with later additions under Mughal empire |
| Architectural style | Indo-Islamic, Mughal |
| Constructed by | Akbar The Great |
| Owner | Mughal Empire (1566-1761) |
| Area | More than 20 hectares |
| Total Monuments | 21 |
Read More: Punjabi Culture and Traditions – About Pakistan
Badshahi Masjid (Mosque)
Badshahi Mosque is also known as Badshahi Masjid, it is the second largest mosque in Pakistan and can accommodate up to 1 Lac worshippers in it. This Masjid was constructed during the reign of Aurangzeb. It is one of the most beautiful and eye-catching sites in Pakistan. With its mesmerizing building and beautifully designed domes, it attracts a large number of tourists and locals. The red colored bricks which enhance its extravagancy were brought from Jaipur, India.
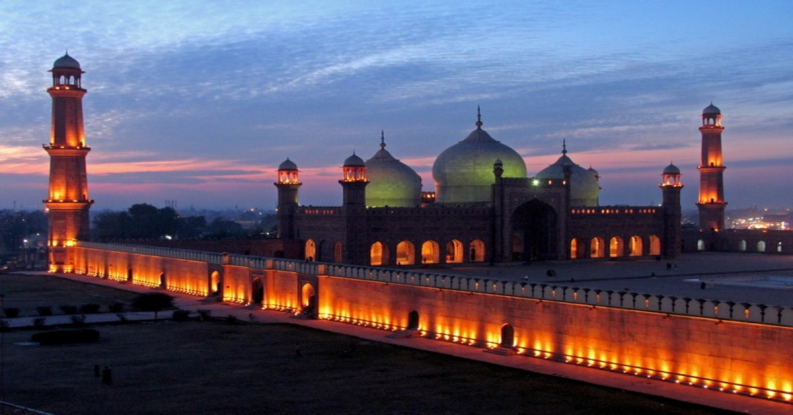
| Architect | Nawab Zain Yar Jang Bahadur |
| Area | 276,000 square feet |
| Reign | Aurangzeb Alamgir |
| Constructed In | 1673 |
| Total Domes | 3 |
| Minarets | 8 (4 square, 4 smaller octagonal) |
| Minarets Height | 226 feet 4.5 inches (68.999 m) |
| Architectural Style | Islamic architecture, Mughal architecture, Indo-Islamic architecture |
Masjid Wazir Khan Lahore
Wazir Khan Masjid was built in 1634 by Shaikh Ilm-ud-din Ansari, who was the Viceroy of Punjab under the reign of Shah Jahan. Ansari was from the town of Chiniot in the Jhang district of the Punjab. He studied medicine under Hakim Dawi and was appointed by the Mughal court as the personal physician of Prince Kuram, the future Shah Jehan. The young prince was so amused with Ansari’s proficiency that he granted him with the title Wazir Khan in 1620. Wazir is a title which means “Minister” in Urdu.
Wazir Khan acquired a large piece of land in Lahore bounded by the Delhi Gate to the east and the Lahore Fort to the west. Wazir Khan established a Masjid having distinguish architectural features and the use of minarets at each of its four corners–the first time such a design was applied in Lahore. The prayer hall has a beautiful motif. Much of the masjid is made up of cut and garbed brick ornamented with glaze tile montages.
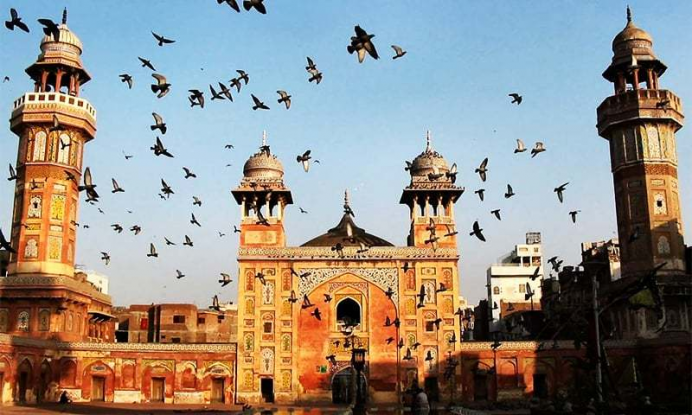
This mosque has integration of 22 shops in it. Situated on both sides of the entering hall, these shops forms a marketplace with a brick-paved passageway in between. This commercial area extends east beyond the masjid into the Chowk Wazir Khan (Wazir Khan Square) which is a lively profit making district in the present day.
| Constructed In | 1634 |
| Constructed By | Shaikh Ilm-ud-din Ansari |
| Minaret Height | 107 feet (33 m) |
| Dome Height (Inner) | 32 feet |
| Dome Height (Outer) | 21 feet |
| Total Minarets | 4 |
| Reign | Shah Jehan |
Haveli of Nau Nihal Singh Lahore
The word “Haveli” is derived from the Persian word “Hawli” which means a closed place. In India and Pakistan these Havelis typically been built by wealthy nobles for their immediate and extended families to live and were often built numerous stories high with one or more courtyards in the interior. The Haveli of Nau Nihal is one of the grandeur Havelis which are present in Lahore. It is rectangular and consists of two levels enclosed by a central courtyard. A tower at the northwest corner rises two additional stories and provides a panoramic view of Lahore from its roof.
As the west side of the building includes the main entrance from the street, the tower is architecturally integrated with the first and second levels to present an eye-catching facade replete with projecting fenestration and colorful surface detail. The owner of the Haveli, Nau Nihal Singh, reined as Maharaja of the Punjab for a mere month in October and early November, 1840.
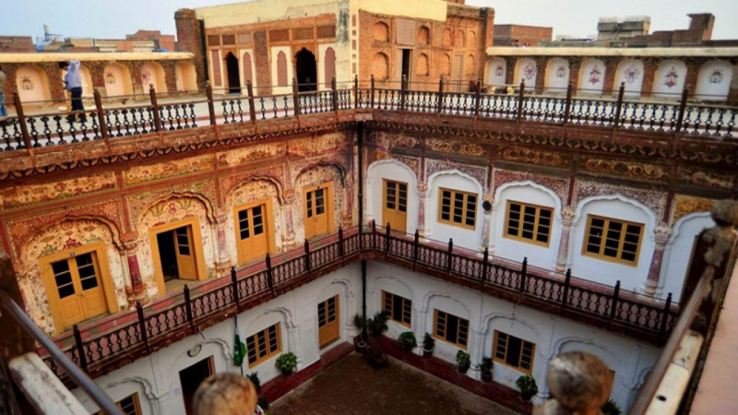
This lordly and glorious Haveli is known to be one of the only Sikh era Haveli that preserves its original beautification and architecture. The entire frontage of the edifice is ornamented with fresco paintings in the mature Kangra style. The embellishment is the fine amalgamation of Islamic, Hindu and Sikh faith. The building has four floors and a basement. The fourth storey consist only one small room known as Rang Mahal (Colour Palace).
| Reign | Sikh Period |
| Architectural style | Muslim, Hindus, and Sikh |
| Total Floors | 4 |
| Built By | Maharaja Nau Nehal Singh as his private residence in 1840 AD |
Shalamar Gardens Lahore
The Shalimar Gardens are a gorgeous garden of Mughal era situated in Lahore. The architecture and design of the garden has Persian and Arabic culture, in its layering Persian influences over medieval Islamic garden traditions and customs witnessing to the apogee of Mughal imaginative appearance. Shah Jahan, the Mughal emperor laid the basis of the garden for his darling wife Noor Jahan in 1641.
The whole gardens has a large number of fountains and it is made up with high quality marble stone. The whole water system of the fountains and architectural arrangement are so intricate that even today architects are unable to fully comprehend the scheme of the structure. Additionally, there are five waterfalls in the garden as well which adds to the beautification of the place. The fountains are perfectly functional since today and gives this place a soothing and cooling effect.
Read More: Saraiki culture – About Pakistan
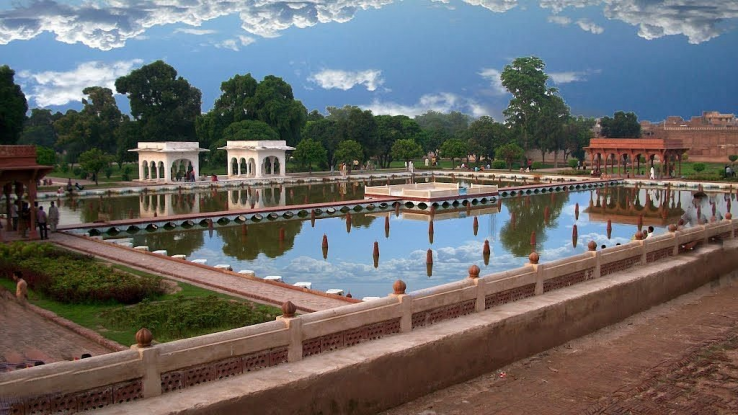
| UNESCO world heritage status | 1981 |
| Fountains | 410 |
| Construction during Reign | Shah Jehan |
| Completed in | 1642 |
| Area | |
| Architectural Style | Persian and Islamic |
Gulabi Bagh Gateway Lahore
Gulabi Bagh (Rose Garden) Gateway is also known as tomb of Dai Anga. The Gulabi Bagh Gateway is the last relic of a pleasure garden built by the Persian noble Mirza Sultan Baig, Admiral of the Fleet under the Mughal Emperor Shah Jahan in 1655. During its zenith the garden measured 250 yards on a side. The site was unable to function as a garden and could not be preserved as a garden for long, as it was converted in 1671 into a tomb for Dai Anga with her tomb occupying the central space of the property. Gradually over the centuries the garden was intruded upon by urban development so that the only portion left is the narrow yard running from Gulabi Bagh to Dai Anga’s Mausoleum.
| Built by | Mirza Sultan Baig |
| Constructed in | 1655 |
| Tomb Located | Dai Anga |
Mosque of Mariyan Zamani Begum Lahore
It is also known as Begum Shahi Masjid. She was the mother of the Mughal Emperor Noor-ud-din Jehangir. This Masjid has old history which dates back to the reign of Jehangir and this Masjid was built on orders of the Mughal king Jehangir. This Masjid has minimalistic design with graceful grandeur structure. Its walls are richly decorated with fresco painting having geometrical, floral and tendril designs depicting the zenith of Mughal Era.

The main prayer chamber has five arched openings, the center one has an ablution tank in its center. The architectural plan and its attractive details, especially its fresco portraits and calligraphy makes this mosque, one of the more renowned Mughal monument.
| Constructed by | Noor-ud-Din Jehangir |
| Another name | Begum Shahi Masjid |
| Constructed in | 1614 |
| Area | 135ft by 127ft |
Lahore Museum
Lahore Museum’s regal red-brick building amalgamates the old historical relics and artifacts of Mughal architecture. It stands out among the structures built in Lahore during the British period (1849-1947). This building is home to the country’s largest and oldest collection of historical, cultural and artistic articles. It has collections of Gandhara statues, Indus Valley civilization sculptures, small paintings, rare scripts and old coins that are known all around the world.
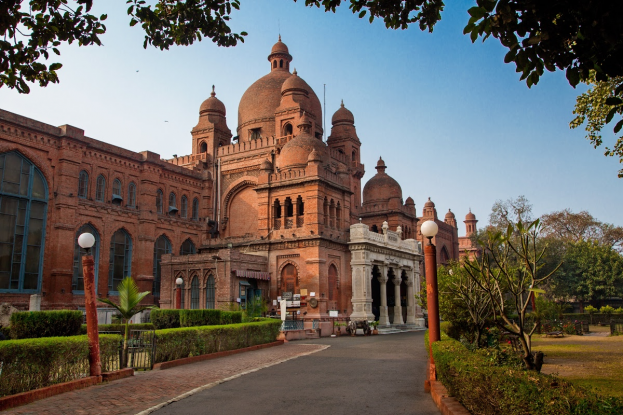
Lahore Museum is also known as Central Museum is an archaeological museum opened in 1894 and contains examples of the arts and crafts of the province of Punjab, including traditional artifacts, coins, and Kangra (Pahari) and Mughal landscapes and fabrics. It also has Greco-Buddhist statues excavated from sites in the Peshawar district. The central part of the archaeological gallery has a stupa drum of Sikri, engraved with scenes from Buddha’s life. The Central Museum’s collection of jewelry is exclusively outstanding.
Read More: Shigar Valley — Cold Deserts, Historic Fort and Centuries-Old Mosques – About Pakistan
It includes objects from the Trans-Indus territory. There is also a wide-ranging collection of musical instruments and a good collection of extravagantly ornamented arms and armors. The museum’s Tibetan segment contains some remarkable samples of Lamaistic (Dalai Lama’s) temple posters.
| Found in | 1865 |
| Architect | Bhai Ram Singh |
| Address | Mall Rd, Anarkali Bazaar Lahore, Punjab 54000 |
Minar-e-Pakistan Lahore
Minar-e-Pakistan is known as the Liberty Tower of Pakistan. It was built in total of eight years. General Ayub Khan ordered Naseer-Ud-Din Murat Khan, who was a Russian and graduated from St. Petersburg University. Total cost of the tower was around 7.5 million PKR. The budget for its construction was collected through increasing cinema tax and horse riding tickets.
A large number of tourists visit here to enjoy the architectural beauty of the magnanimous monument, which contain four stages build-up of Taxila stones, Hammer-white marble, dressed Stone, and carved stone. The design of the tower included an elevator, stairs, and four stages which contain scriptures in many languages and 99 names of Allah. A number of inscriptions are included in Urdu, English, Arabic, and Bengali. Inscription of Lahore Resolution is written in Urdu, English, Arabic, Bengali, as well as the text of Delhi Resolution, which was passed in 1946.
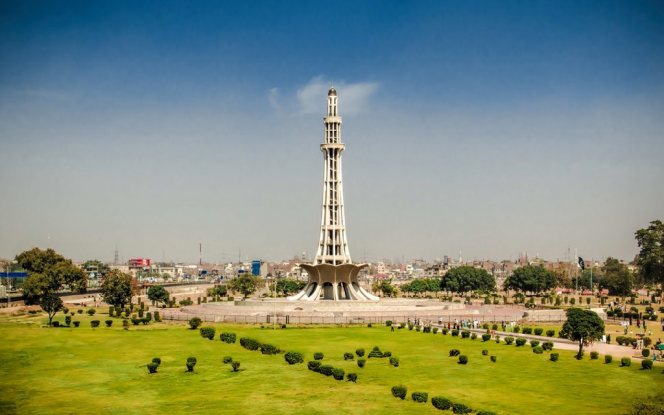
Furthermore, the verses of the Quran and ninety–nine names of Allah are written in Arabic calligraphy, while the national anthem of Pakistan is written in Urdu and Bengali. Along with these, there are couplets of Allama Iqbal and speeches of Quaid-e-Azam written on it. It represents freedom and unity of Muslims.
| Height | 70m |
| Floors | 5 |
| Architect | Nasreddin Murat-Khan |
| Constructed time | March 1960 to October 1968 |
| Structure Engineer | Abdul Rehman Niazi |
| Total Cost | Rs 7,058,000 |
| Services Engineer | Mian Abdul Ghani Mughal |
| Contractor | Mian Abdul Khaleeq Company |
| Width | 9.7m |
| Architectural styles | Modern, Mughal Architecture |
Delhi Gate Lahore
Beautifully restored Dehli gate is one of the 12 gates from Walled city of Lahore. It is full of hustle and bustle of locals and tourists. It was constructed during the reign of Mughal Emperor Akbar in 1600s. Akbar had built thirteen gates around the city connected with a 30 feet high fortified wall. Delhi Gate was the most important of all the gates because the Mughals used it while travelling from Delhi to Lahore Fort.
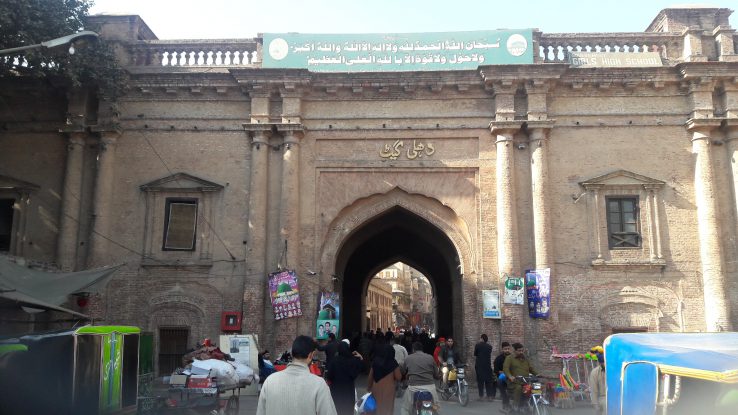
That is why the path leading to Lahore Fort from this gate later known as ‘Royal Trail’ or Shahi Guzargah. It depicts the past glory when royal guards used to welcome Mughal entourages passing through the streets and people sloping over the balconies and windows to take a sight of their royals, kings and queens and sprinkling flowers. It is 30 feet in height.
Fakir Khana Museum Lahore
Fakir Khana (The House of The Humble Ones) is one of the biggest private museums in Pakistan, and it has been open to public since 1901. The building was possessed by Raja Todar Mal, Finance Minister of Akbar’s darbar of the Mughal Empire. It was then renovated in the 20th century and has almost two centuries of history of the momentous life of some of the greatest personalities of the area and time period. Fakir Khana is basically a house that has made open to public to give it a sense that whatever was private has now been made public.
Read More: Faisalabad, the 3rd largest city is Manchester of Pakistan – About Pakistan
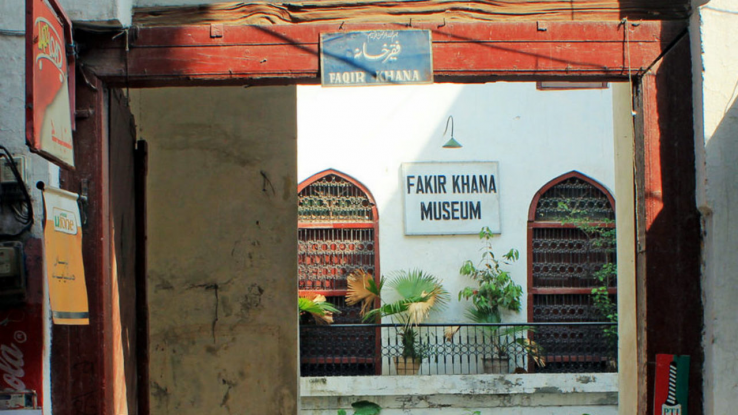
It has now been run by the 6th progeny of Fakir Family. It is the only privately owned museum acknowledged by the Government of Pakistan. The Fakir family settled in Lahore in 1730, where it started and ran a publication house. Over the years, the family has assimilated a collection of ten thousand texts. “The Museum’s masterpiece is a 19th century miniature, a portrait of Nawab Mumtaz Ali. It is approximately 12 inches tall and 6 inches wide. The artist took 15 years to finish this painting, making it with a one hair brush.”
It also has relics of Buddhist art of Gandhara civilization which were influenced by Greek art. There is a textile collection of Sikh Period especially the silk shawl owned by maharani Jinda, wife of Ranjit Singh, the ruler of Punjab. Furthermore, it has statue of Raja Porus in Brass, Ring of Raja Porus, Crockery collection, wooden mural by Bhai Ram Singh, Mughal Carpets, and a showcase of Pakistan’s finest cultural treasures. From ancient monuments to contemporary art, be inspired by the wonders of this incredible country.
| Manuscripts present | 10 thousand |
| Arts and artifacts | Twenty thousand specimens of art and artifacts encompassing three centuries, from the 18th to the 20th. |
| Total miniatures displayed | 160 |
| Owned by | 6th generation of Fakeer Family |
Tomb Of Jehangir Lahore
It is one of the most historic figures of his time remains buried on the outskirts of the city Lahore in a place called Shahdara. Closer to the banks of the mighty Ravi in the northwest of the city lies the great Jahangir’s Tomb and his final resting place. Here is the eternal abode of the emperor who was considered “one of the mightiest Princes in Asia” by Thomas Roe, the first English ambassador to the Mughal court.
The Great Jahangir died in 1672 and as per his last wish, he was lucky enough to get buried in Dilkusha Garden. The tomb stands tall in the center of the garden and is considered to be the glorious and the finest garnish and the most outstanding construction in the subcontinent after the Taj. It was built by Jehangir’s wife Noor Jehan because Jehangir died and his son came to the throne and ordered to build tomb in honor of his late father.
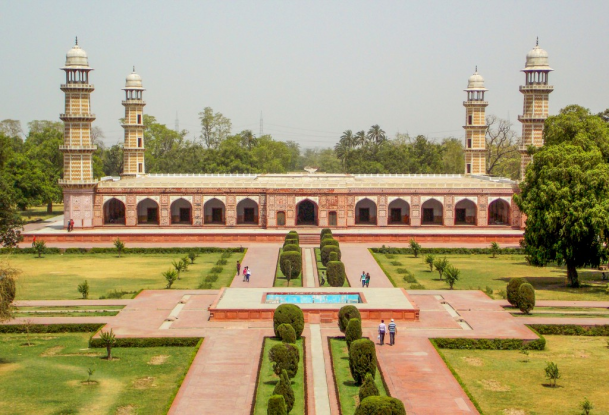
The Persian influence of Noor Jahan is obvious in the structure of the tomb. The Jahangir’s Tomb was constructed in such an artistic way to give the imprint of Islamic paradise on earth to the people who see it. The tomb has central marble on which 99 traditional attributes of Allah are written. At its foot, an inscription is written in Persian, that reads, “This is the illumined grave of His Majesty, the Asylum of Pardon, Nooruddin Muhammad Jahangir Padshah 1037 AH.” The tomb’s white marble path will give you a once in a lifetime experience.
| Area | 500m |
| Main Areas | Exterior, the gardens and the inner chamber |
| Height of minarets | 100m |
| Total Minarets | 4 |
| Minarets Material | White Marble |
| Tomb Diameter | 8m |
Iqbal Mausoleum Lahore
Allama Muhammad Iqbal, the poet- philosopher of the East, and the far-sighted person to get a separate homeland for the Muslims of the sub-continent was born in Sialkot on 09 November February 1877 and died on 21st April 1938 in Lahore. He was buried at this place in the front of Badshahi Masjid courtyard. In 1951, building of his present tomb was made. The building has been designed in such a way to avoid hindrance in sight of Badshahi Masjid.
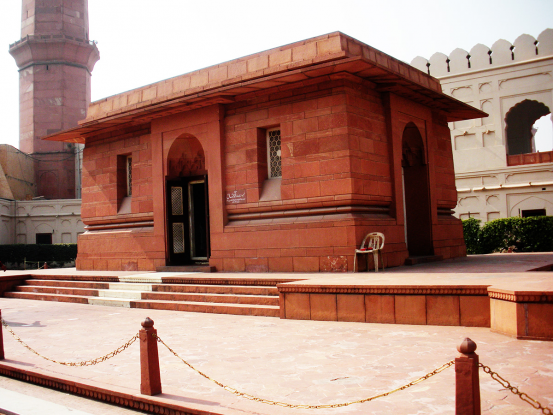
It has slightly elongated walls, bold moldings give this building a distinction among the backdrops of huge historic buildings. The door borders are in marble and so are the screens with mono- gram of Iqbal’s name engraved in their center. The interior of the tomb is decorated with marble slabs bearing floral and geometric designs and also is decorated with six couplets from Zabur-e-Ajam, one of the well-known books by Iqbal. The headstone on its front is inscribed with two of the poet’s couplets summing up his views against racial and color discrimination.
| Designer | Nawam Zain Yarjang Bahadur |
| Architecture style | Turkish, Mughal and Colonial |
| Headstone | Translucent Marble of Different colors from Afghan Government |
| Constructed in | 1951 |
Architectural Places in Islamabad
Faisal Masjid
Faisal Mosque is one of the most famous and beautiful places to see in Islamabad. Completed in 1986, it was designed by Turkish architect Vedat Dalokay, shaped like a desert Bedouin’s tent, is an iconic symbol of Islamabad all over the world. Faisal Masjid, an epitome of modern Islamic architecture is cushioned between the foothills of Margalla. It is recognized as one of the largest Asian mosques, an example of a state of the art structure and magnificent design. The mosque has the capacity of around 100,000 people inside and was a gift from the King of Saudi Arabia, King Shah Faisal, hence the name Faisal Mosque.
Read More:
Read More: The Revival of Tourism in Pakistan – About Pakistan
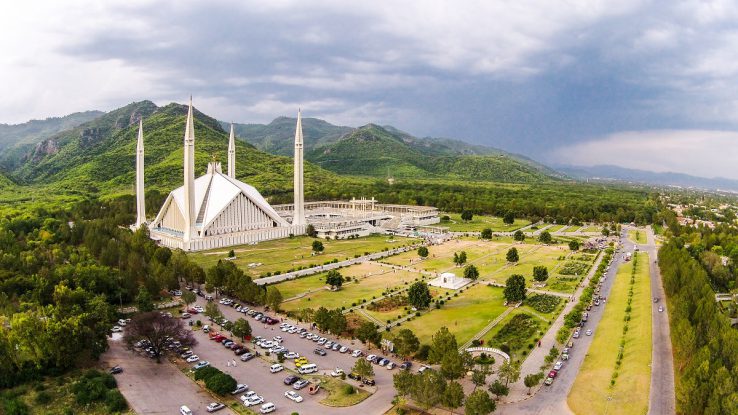
| Architect | Vedat Dalokay |
| Location | Shah Faisal Avenue in Sector E-8 of Islamabad |
| Coordinates | 33.7295° N, 73.0372° E |
| Capacity | 300,000 people (inside and lawn combined) |
| Cost | 120 million USD (130 million Saudi Riyals) |
| Minarets | 4 minarets, 259 ft. tall with a circumference of 10×10 meters |
| Total Area | 33 acres (130,000 m2; 1,400,000 sq. ft.) |
| Area of Ceiling of Main Prayer Hall | 40 meters high and is adorned with a grand Turkish chandelier |
| Wall Calligraphy | Walls have stunning calligraphic work of famous Pakistani artist Sadequain |
| Owner | Pakistan Goverment |
Centaurus Islamabad
Centaurus is an all-in-one shopping mall that is located in the heart of Islamabad. It has a large number of shops along with grocery store. It contains within itself, 4 floors and residential flats above it. It has branded shops, Al-Fateh store as well as different restaurants on different floors in addition to a complete floor that is dedicated to food court.
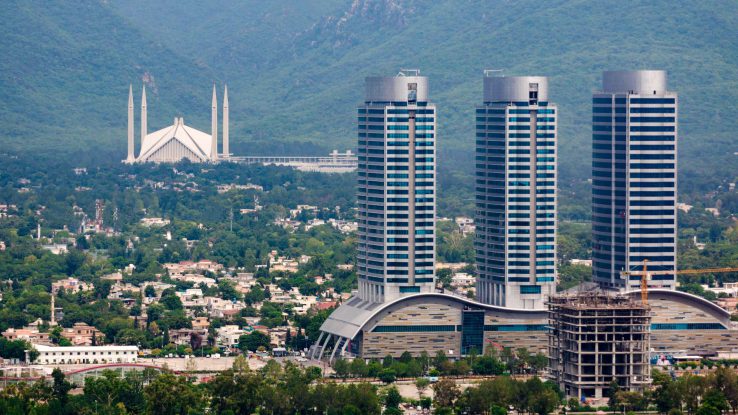
| Owner | Sardar Yasir Ilyas from AJK (late) |
| Address | Plot 1, Jinnah Avenue, Sector F-8, Islamabad, Pakistan.، Islamabad, Pakistan |
| Coordinates | 33.7077°N 73.0499°E |
| Architect | WS Atkins, British Architectural firm |
| Floors | 23 (1-3 floors: shopping mall;4 floor: Play Area and Food court;5-22Floors: Residential and rental Apartments; 23 floor is private and solely managed by heirs of Sardar Ilyas late) |
| Total Cost | USD $ 350 million |
| Inaugurated on | 17 February 2013 |
| Area | 6.59 acres, 25 thousand feet |
| Constructed by | Sardar Builders, Saudi Arabian Al Mahad Group of Companies, and Pak Gulf Construction |
Giga Mall
The Giga Mall is located at the prime location of main GT road, Giga Mall has some of the best brands of Pakistan. Like other top tier malls, Giga Mall has a wide range of shopping outlets, grocery stores, play area, food court, spacious parking space and a cinema which is very famous.
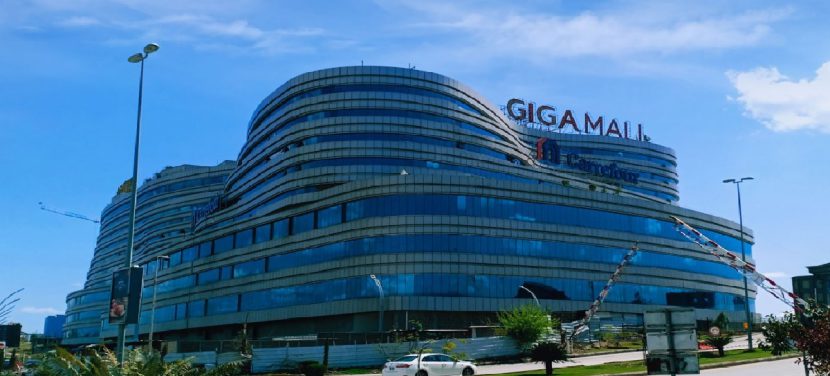
| Owner | Najeeb Pardesi |
| Location | Main Grand Trunk Rd, Defense Housing Authority Sector F DHA Phase II, Islamabad, Islamabad Capital Territory |
| Area | 4 acres |
| Coordinates | 33.5210° N, 73.1588° E |
| Floors | 16 floors |
| Constructed by | Giga Group |
| Inaugurated on | 22 March 2016 |
| Architect | WS Atkins and detailing was done by Arch Vision Plus |
| Total Apartments | 320 build over 12 floors |
| Total Cost | ?? |
Giga Mall Extension
After Giga Mall’s accomplishment, the Giga Group is presenting the urban hub of the twin cities under the name of Giga Mall Extension. The high-rise building will consist of 30 floors of shopping, recreation, entertainment, leisure, lifestyle, and work. A beautifully designed magnanimous mosque will also be built right on apex of the building having breathtaking views of the twin cities.
This mosque would be known world’s highest mosque. It will also have an ultramodern cinema, kids’ play areas, food courts, restaurants, and extravagant hotels. Also, this extraordinary structure will directly link with already operational Giga Mall and D-Mall, making a chain of buildings to shop, dine, chill or relax. Overall, the Giga Extension project is sure to add a new climax to Islamabad’s ever-growing horizon.
Read More: Karachi, the largest city of Pakistan and the twelfth-largest city in the world – About Pakistan
Architectural Places in Peshawar
Muhabat Khan Mosque
The Mohabat Khan Masjid is a 17th-century mosque in Peshawar, Khyber Pakhtunkhwa Province, Pakistan. Mahabat Khan Masjid, Peshawar’s largest mosque, is located in the old city of Peshawar. It is named after the Mughal governor of Peshawar Nawab Mohabat Khan, who served under Emperor Shah Jehan and Emperor Aurangzeb.
The mosque is open to tourists daily from sunrise to sunset, except during prayer times, especially Friday afternoon prayers. This masjid as built in 17th century and like other Muslims buildings, this was also plundered and looted during Sikhs occupation of Punjab. The beautiful blue tiles were removed and taken away. Similarly, minarets were also destroyed by Sikhs by fire in 1898.
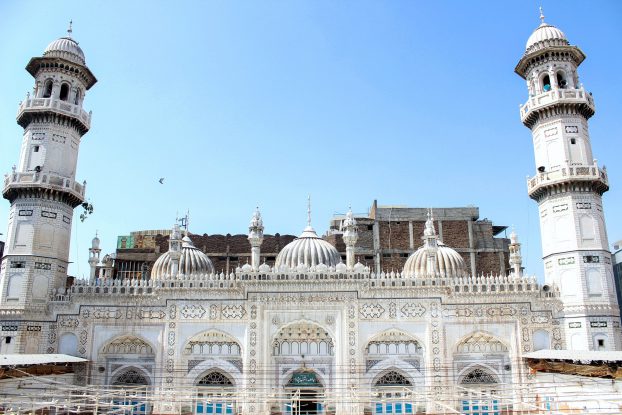
The masjid was rebuilt by British later on. The masjid has beautiful architecture having narrow entrance that leads to a massive prayer hall. The main hall has beautiful calligraphy and floral architectural design. This masjid is a must visit place to adore the beauty and reminiscence architectural glory of Mughal era.
| Location | Peshawar |
| Coordinates | 34° 0’38.25″N 71°34’23.40″E |
| Completed Date | 1970 A.D. |
| Constructed by | Nawab Mohabbat Khan |
| Rank | Largest in Peshawar |
| Architecture Style | Mughal Architecture |
| Domes | 3 |
| Minarets | 2 |
Bala Hisar Fort
This fort was built by Durrani Empire for their residence. Bala Hisaar Fort is situated in the heart of Peshawar and is a historic fortress that means “high fort” in the Afghan Dari language and Sikhs renamed and rebuilt it calling their fort “Sumergarh” in 1834 but this name did not get famous. The name was the choice of the Afghan emperor in old times, Timur Shah Durrani. One can view a 360-degree panoramic view of the Peshawar city from this fortress.
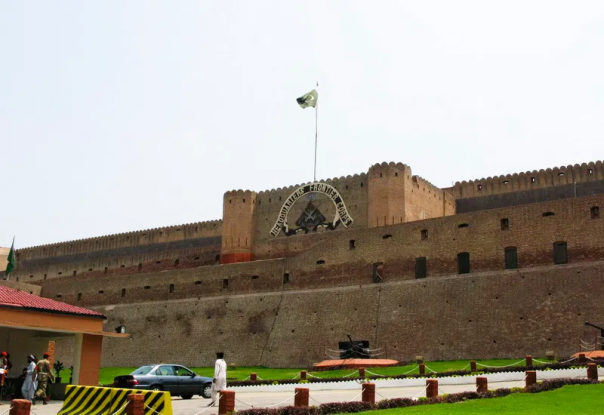
The area enclosed by the inner wall of the fort is about 10 acres (40,000 m2) and the outer wall is about 15 acres (61,000 m2). The total height of the fort is about 90 feet (27m) above ground level. This is a must visit place If one wants to see the mesmerizing architecture of fort and also the beautiful view of the city of Peshawar.
Read More: Sindhi Culture – About Pakistan
Khyber Pass
Khyber Pass is a gateway between Afghanistan and Pakistan and leads to Torkham Border. It is also known as Bab-e-Khyber. The border distance is about 38Kms from this monument. The gateway was constructed and inaugurated in 1963 during the regime of Field Marshal General Ayub Khan. Historically, it has been a significant trade route also known as Silk route between Central Asia and South Asia and an important strategic military choke point for various states that came to regulate it.
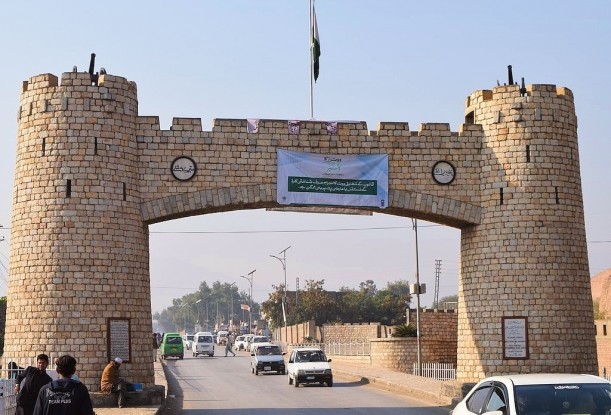
Khyber Pass is surrounded by some local Bazar and fruit market around the road side. This pass leads to Landi Kotal which is at the western edge of Khyber Pass. Khyber Pass is very famous among netizens and a lot of people visit Khyber Pass whenever they visit Peshawar.
Jamrud Fort
It is located beside Bab-e-Khyber and is only 17km away from Peshawar. Jamrud fort was built by Sardar Hari Singh Nalwa in 1836, who was the commander-in-chief of the Sikh Khalsa Army. He was well-known for his exceptional role in the conquests of Kasur, Sialkot, Attock, Multan, Kashmir, Peshawar and Jamrud. Hari Singh Nalwa was also the founder of Haripur city in KPK that was named after him.
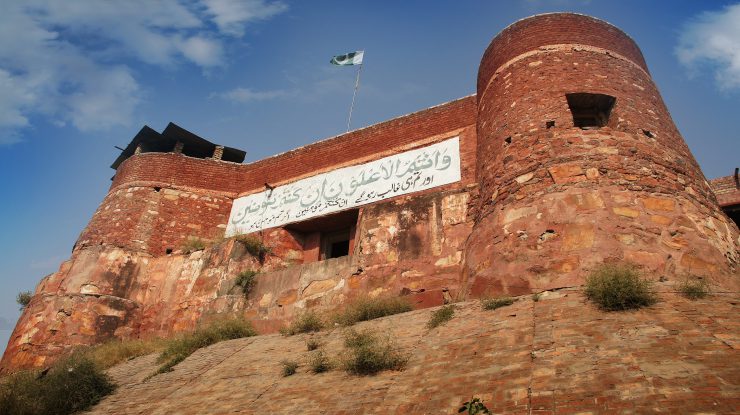
This fort is also known as Fatehgarh. It was specifically built to keep a check over the invading Afghans who were entering Punjab for hundreds of years. Sikhs successfully created a frontier defense at Jamrud against foreign invaders. Today, this place has been visited by many tourists, including Sikhs as well.
Read More: The Rich and Ancient Baloch Culture – About Pakistan

